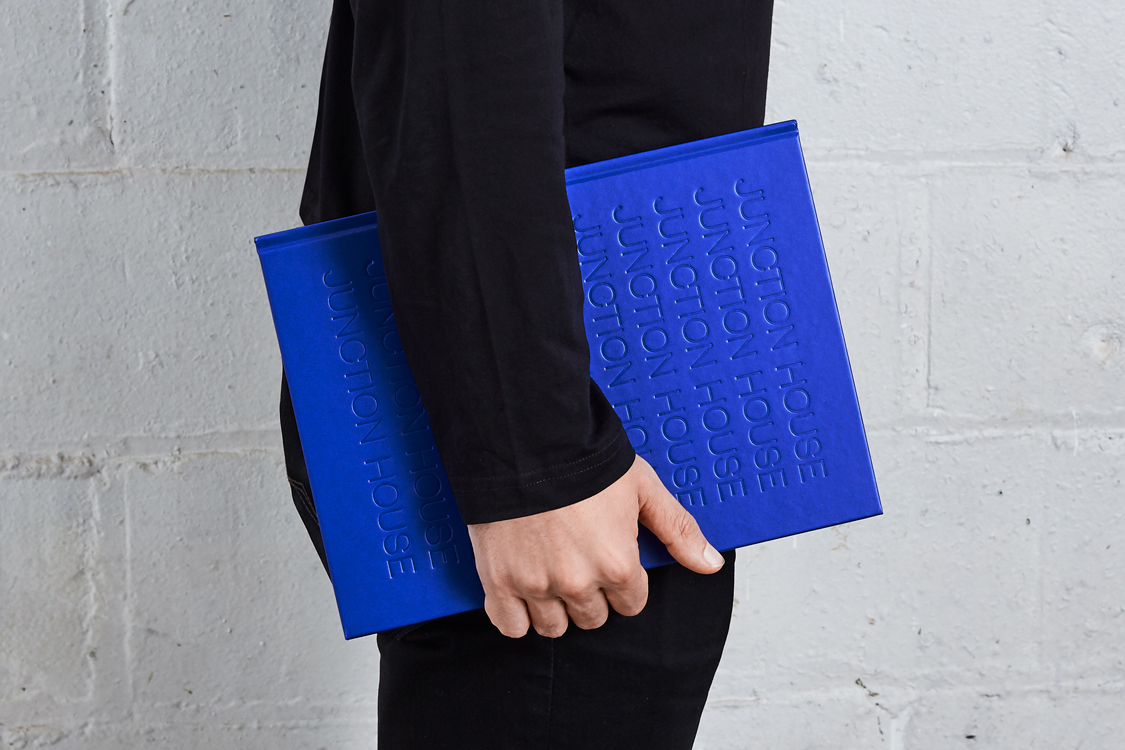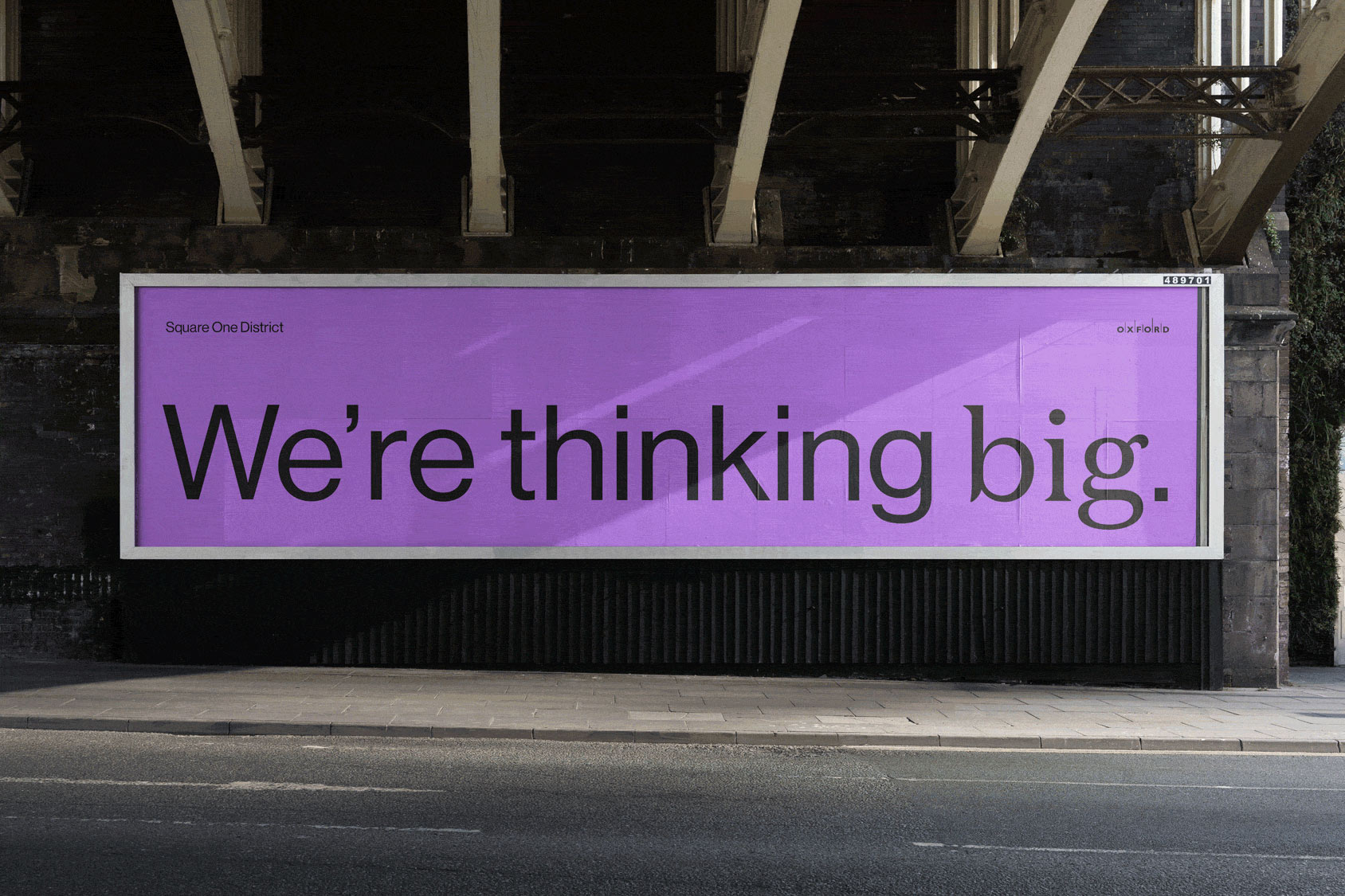Alba
Alba
Alba
Client
Edenshaw
Discipline
Residential Real Estate
Location
Mississauga, Ontario
Architect
Core Architects
Interior Design
Cecconi Simone
Architectural Renderings
Norm Li
Situated at the corner of Hurontario Street and Fairview Road East in Mississauga’s city centre, a contemporary community will take shape. Developed by Edenshaw with design by Core Architects and Cecconi Simone, Alba will rise 32 storeys above the bustling downtown intersection – its fluid, curvilinear form offering sweeping views of its surroundings. With a reputation for sustainable and innovative building practices, Edenshaw is one of Canada’s most trusted and progressive boutique residential developers, and Alba is their newest addition to Mississauga’s residential landscape.
Engaged by Edenshaw and inspired by the undulating curvature of the architecture, Vanderbrand developed a contemporary brand identity and comprehensive launch campaign that would establish Alba not only as a desirable address within Mississauga, but as a distinct place in the world.
Situated at the corner of Hurontario Street and Fairview Road East in Mississauga’s city centre, a contemporary community will take shape. Developed by Edenshaw with design by Core Architects and Cecconi Simone, Alba will rise 32 storeys above the bustling downtown intersection – its fluid, curvilinear form offering sweeping views of its surroundings. With a reputation for sustainable and innovative building practices, Edenshaw is one of Canada’s most trusted and progressive boutique residential developers, and Alba is their newest addition to Mississauga’s residential landscape.
Engaged by Edenshaw and inspired by the undulating curvature of the architecture, Vanderbrand developed a contemporary brand identity and comprehensive launch campaign that would establish Alba not only as a desirable address within Mississauga, but as a distinct place in the world.
Situated at the corner of Hurontario Street and Fairview Road East in Mississauga’s city centre, a contemporary community will take shape. Developed by Edenshaw with design by Core Architects and Cecconi Simone, Alba will rise 32 storeys above the bustling downtown intersection – its fluid, curvilinear form offering sweeping views of its surroundings. With a reputation for sustainable and innovative building practices, Edenshaw is one of Canada’s most trusted and progressive boutique residential developers, and Alba is their newest addition to Mississauga’s residential landscape.
Engaged by Edenshaw and inspired by the undulating curvature of the architecture, Vanderbrand developed a contemporary brand identity and comprehensive launch campaign that would establish Alba not only as a desirable address within Mississauga, but as a distinct place in the world.

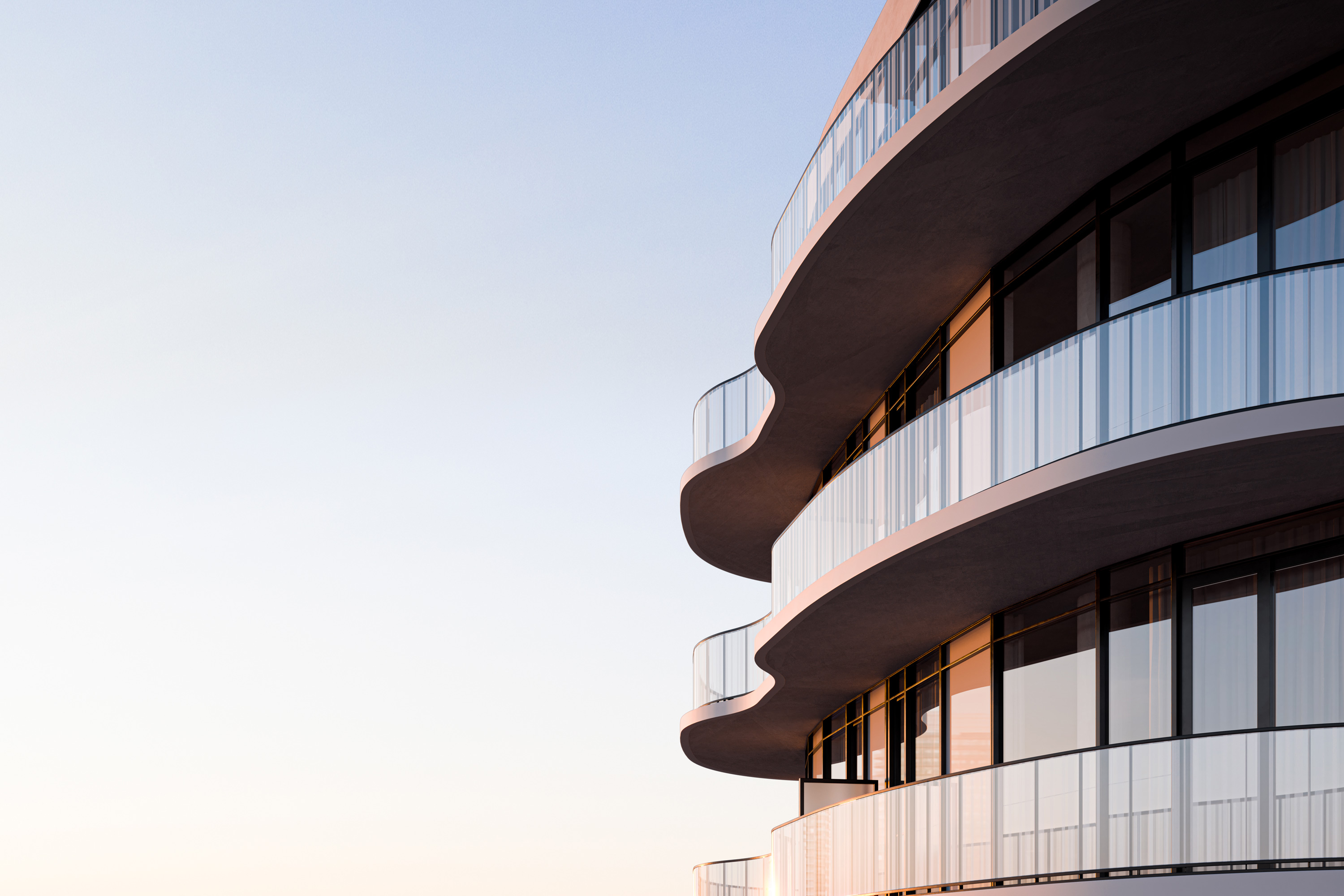
Set in an uppercase sans serif typeface, the logo features unique ink traps at the joints of the letter forms, resulting in a distinct visual motif. Conceived with reference to the flexibility of the building’s undulating envelope, the logo can be pulled apart and re-arranged to create new and abstracted iterations.
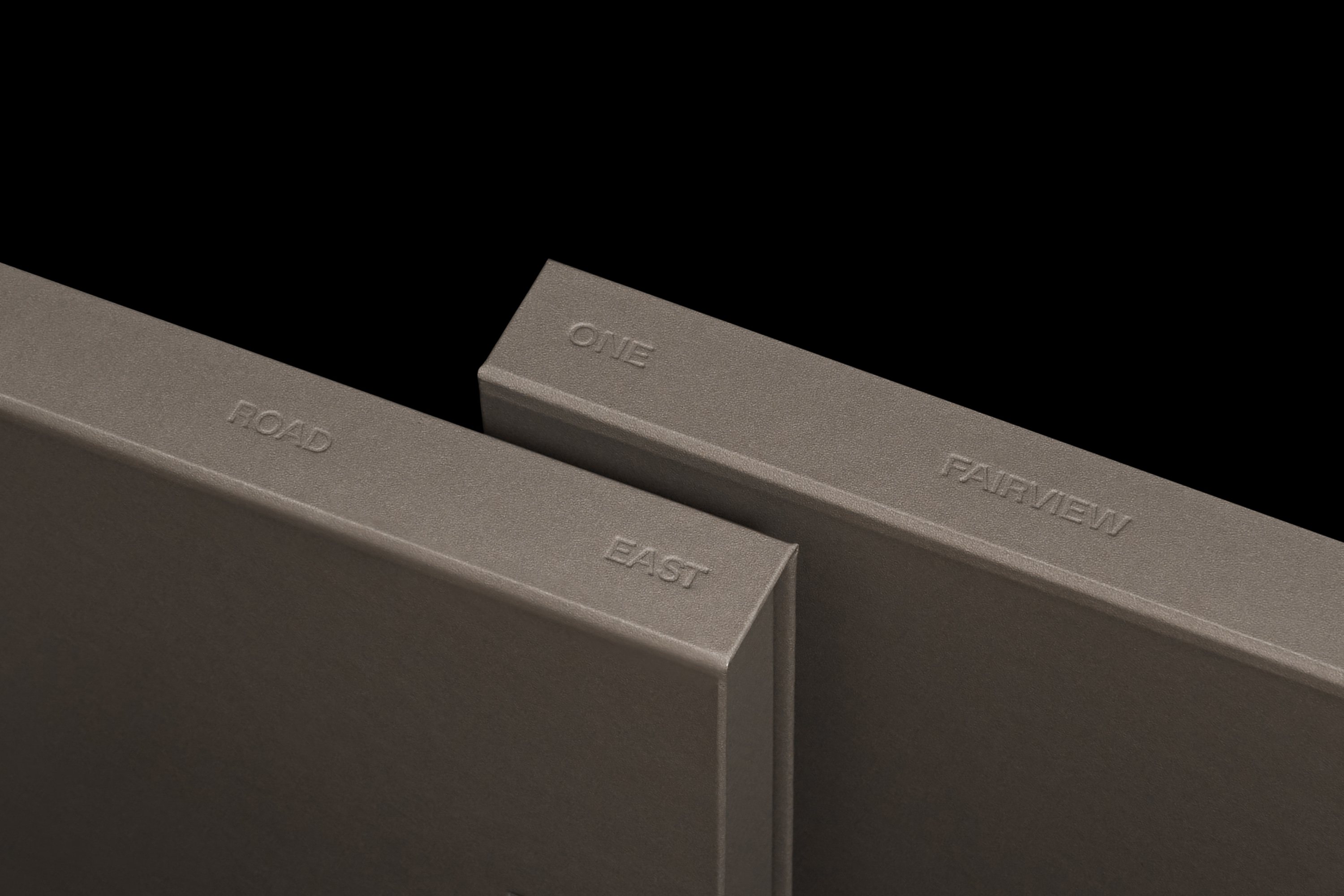

Edenshaw’s portfolio is comprised of residences that are progressive, sustainable, and innovative. Driven by this ethos, Vanderbrand produced a suite of marketing collateral that reflects not only the quality, but the forward-thinking that Edenshaw has become known for.
Edenshaw’s portfolio is comprised of residences that are progressive, sustainable, and inclusive. Driven by this ethos, Vanderbrand produced a suite of marketing collateral that reflects not only the quality, but the forward-thinking that Edenshaw has become known for.
Edenshaw’s portfolio is comprised of residences that are progressive, sustainable, and inclusive. Driven by this ethos, Vanderbrand produced a suite of marketing collateral that reflects not only the quality, but the forward-thinking that Edenshaw has become known for.
Edenshaw’s portfolio is comprised of residences that are progressive, sustainable, and inclusive. Driven by this ethos, Vanderbrand produced a suite of marketing collateral that reflects not only the quality, but the forward-thinking that Edenshaw has become known for.
Edenshaw’s portfolio is comprised of residences that are progressive, sustainable, and inclusive. Driven by this ethos, Vanderbrand produced a suite of marketing collateral that reflects not only the quality, but the forward-thinking that Edenshaw has become known for.
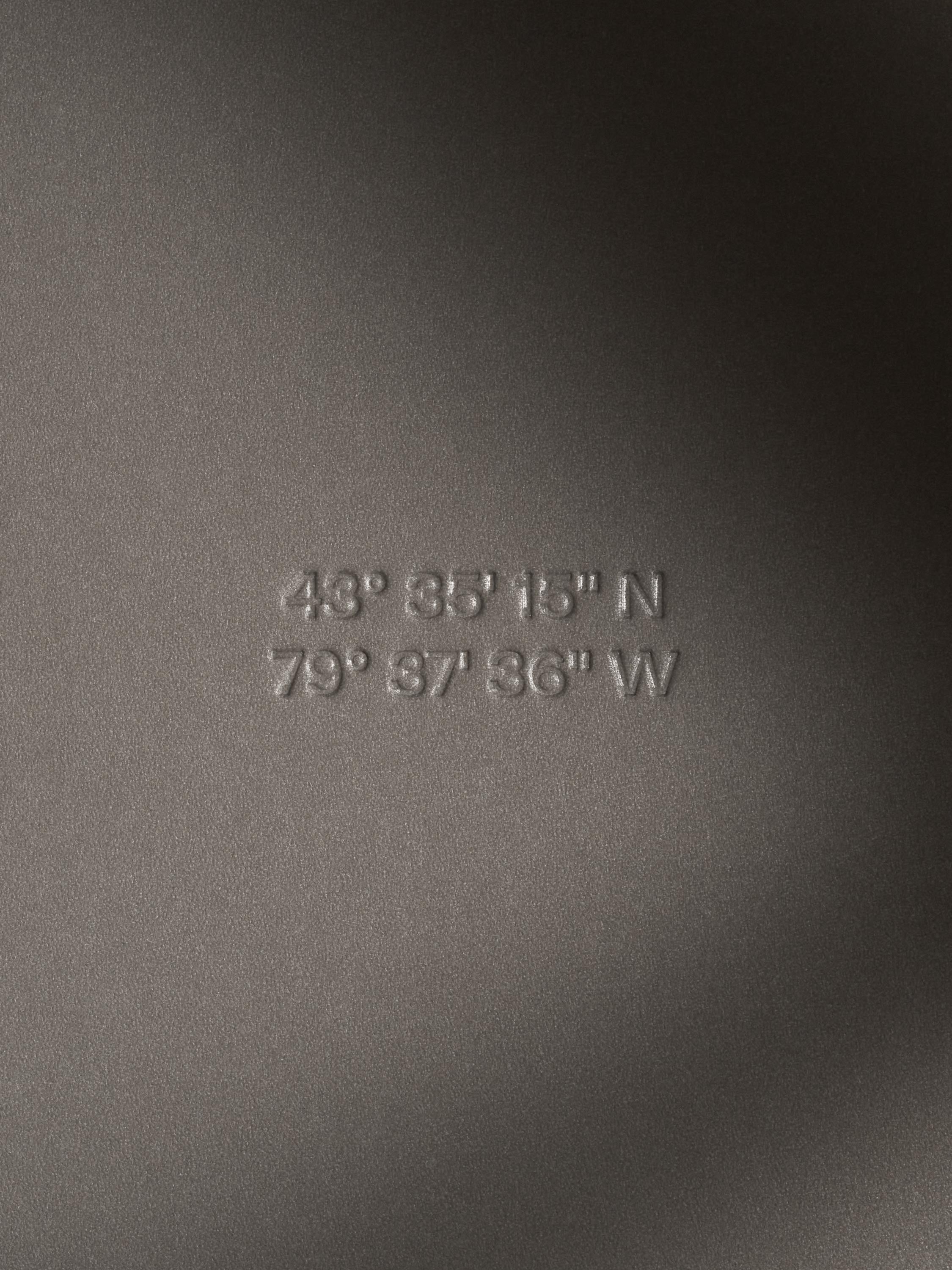
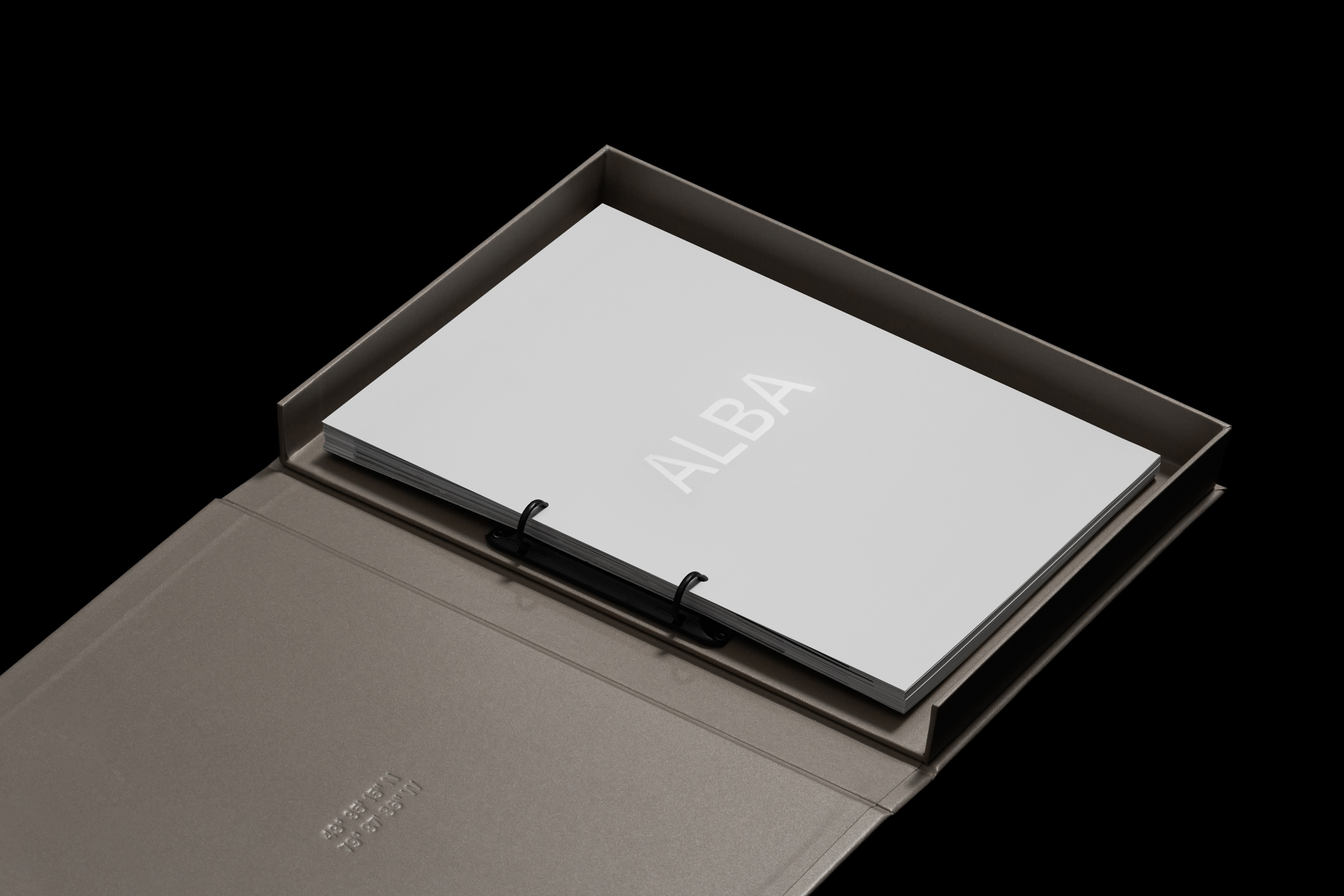
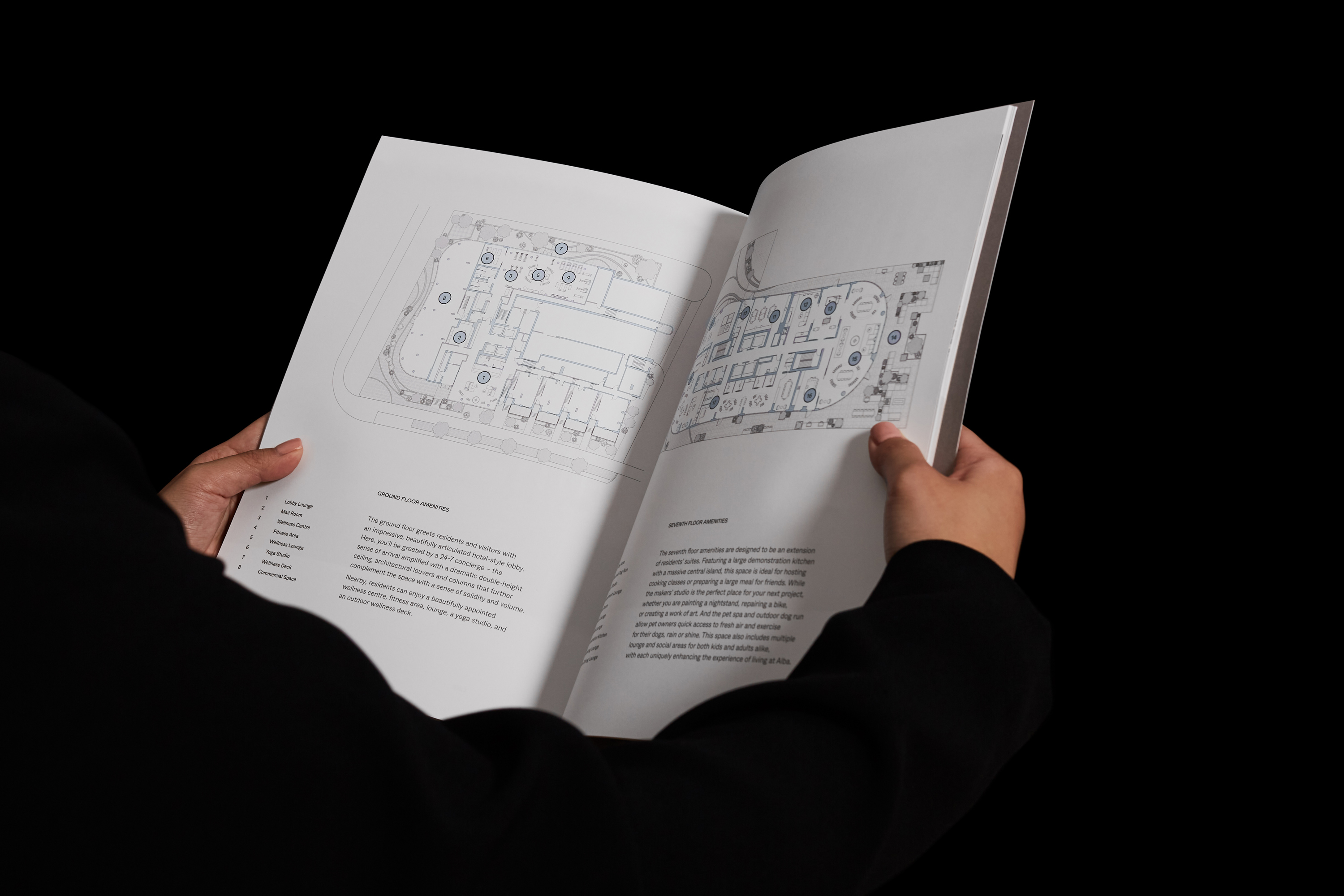

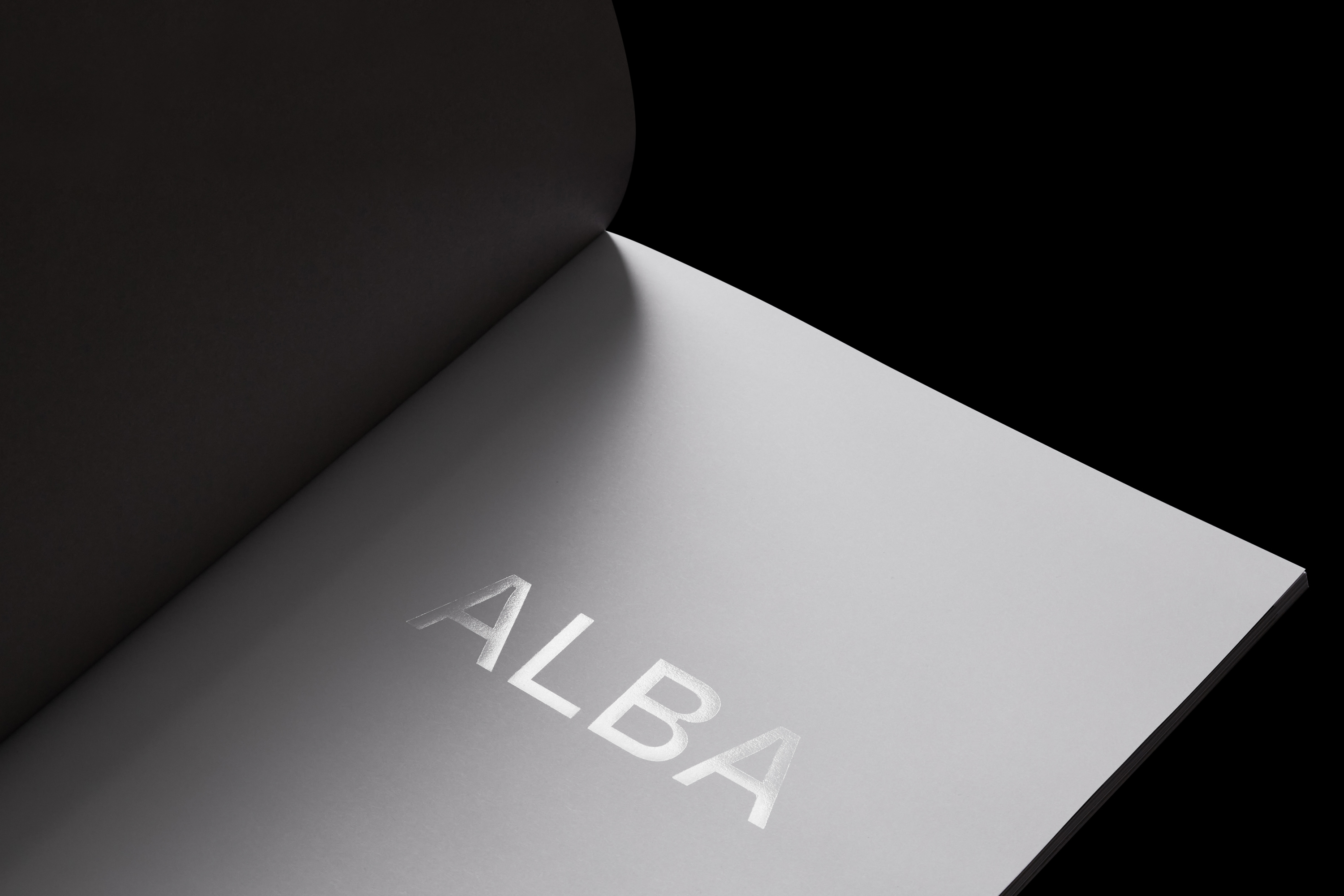
A custom half-clamshell box holds the printed brochure. Affixed with functional matte black hardware, it is a piece that is meant to be kept and repurposed. Produced in a contemporary palette inspired by light and shadow, and finished with numerous embossing and foiling techniques, the tactility of the printed collateral is imbued with a level of quality reflective of the residence itself.
A custom half-clamshell box holds the printed brochure. Affixed with functional matte black hardware, it is a piece that is meant to be kept and repurposed. Produced in a contemporary palette inspired by light and shadow, and finished with numerous embossing and foiling techniques, the tactility of the printed collateral is imbued with a level of quality reflective of the residence itself.
As part of the brand narrative, Vanderbrand sought to capture poetic moments within a busy downtown landscape. The result is a series of photographs that, together, capture the essence of Mississauga by abstracting various points of interest throughout the community. The images create a new visual identity for the neighbourhood while allowing future residents to re-imagine life in Mississauga.
As part of the brand narrative, Vanderbrand sought to capture poetic moments within a busy downtown landscape. The result is a series of photographs that, together, capture the essence of Mississauga by abstracting various points of interest throughout the community. The images create a new visual identity for the neighbourhood while allowing future residents to re-imagine life in Mississauga.

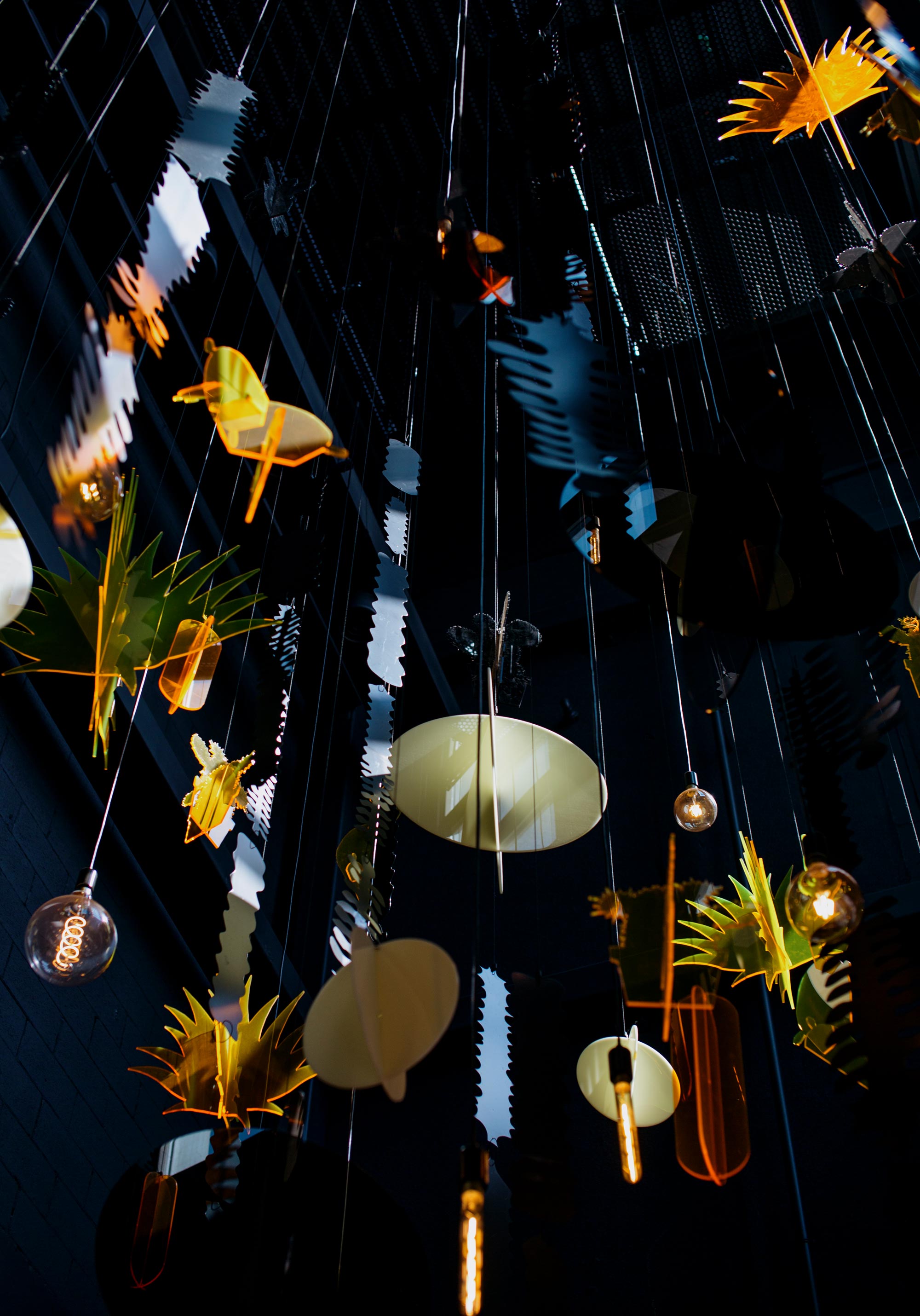
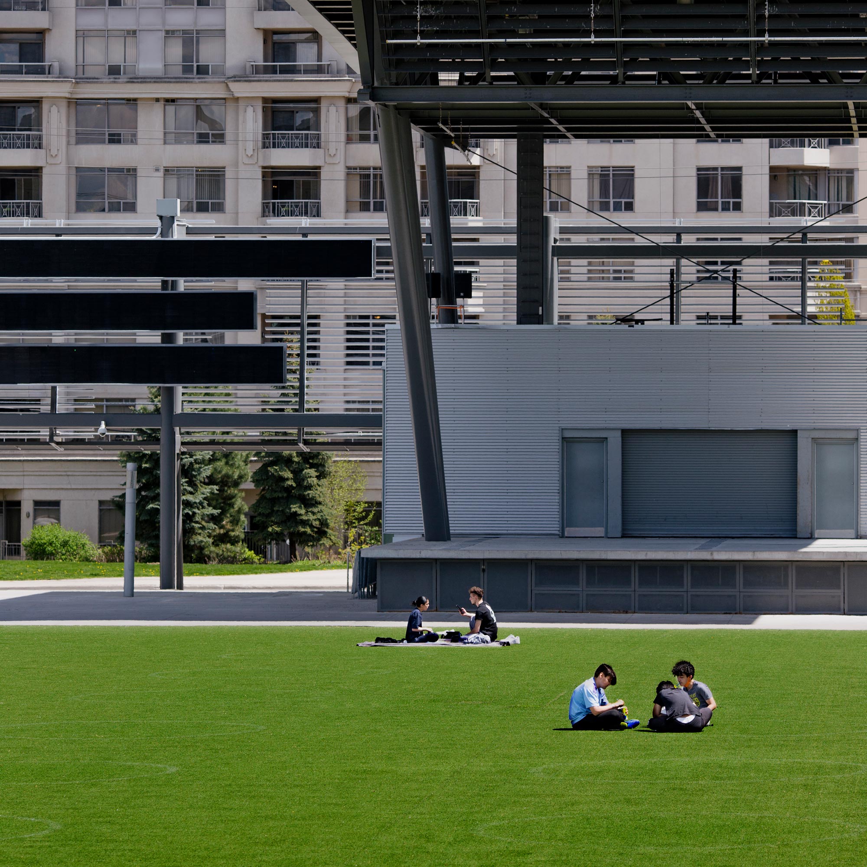
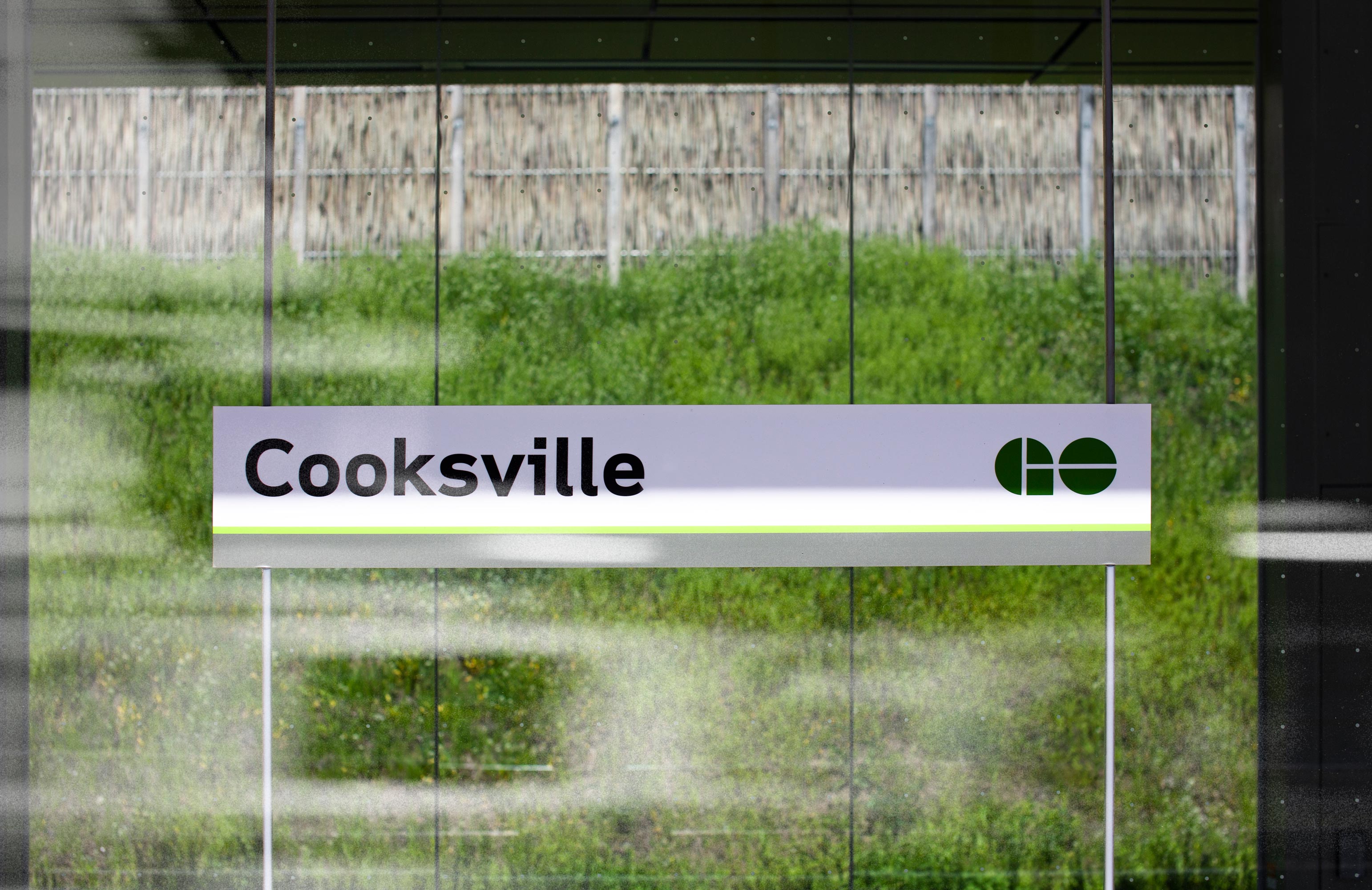
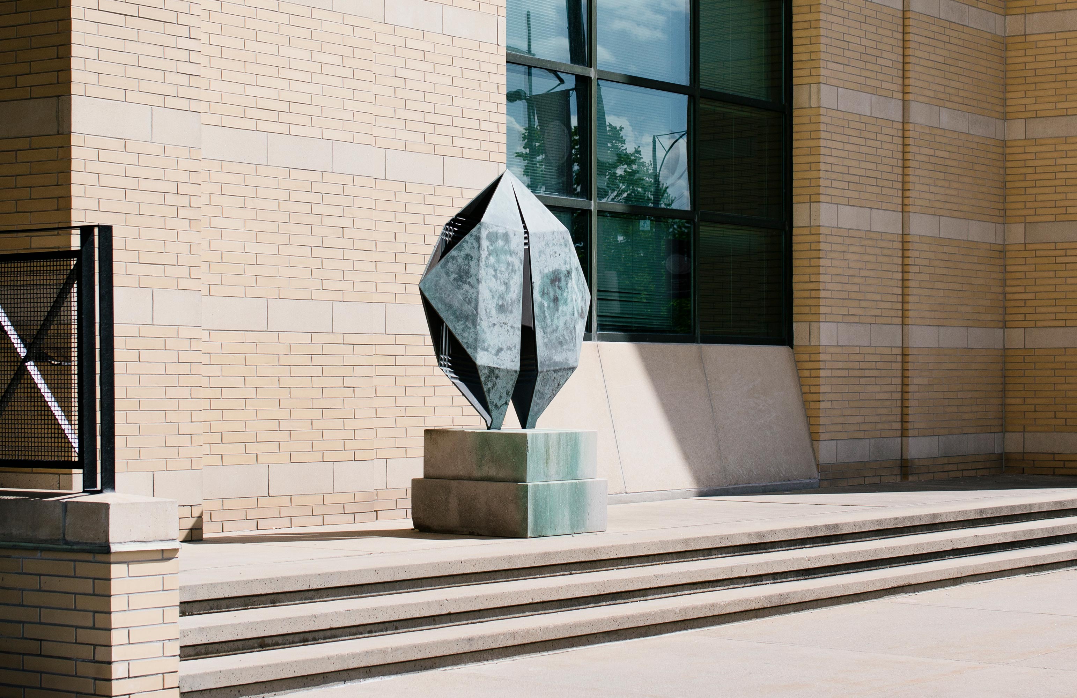

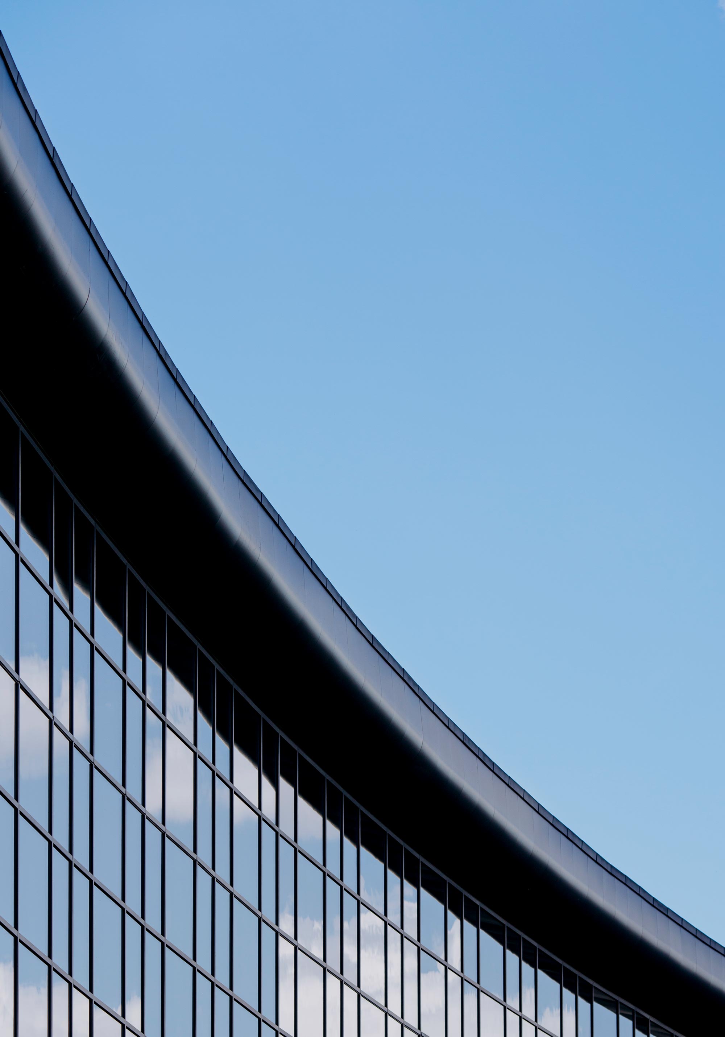
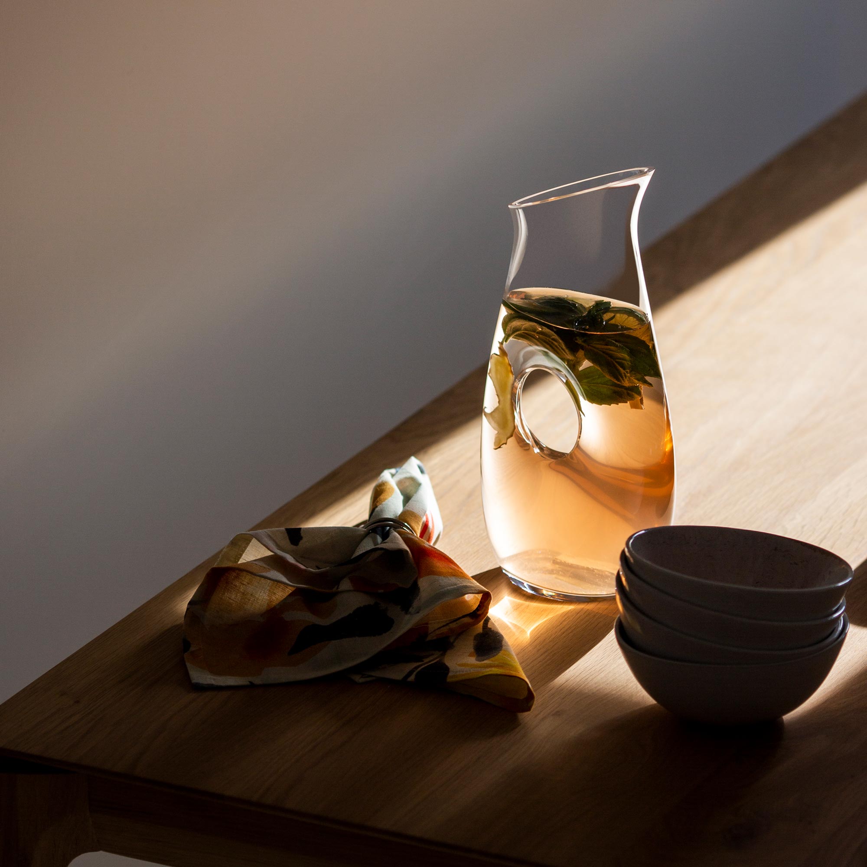








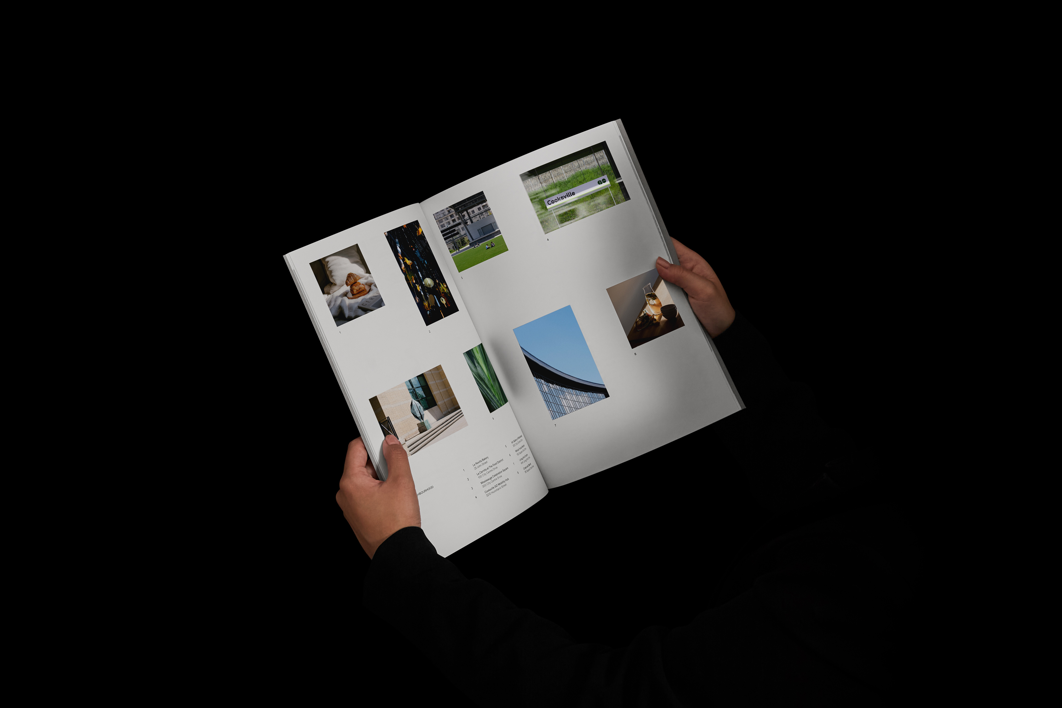



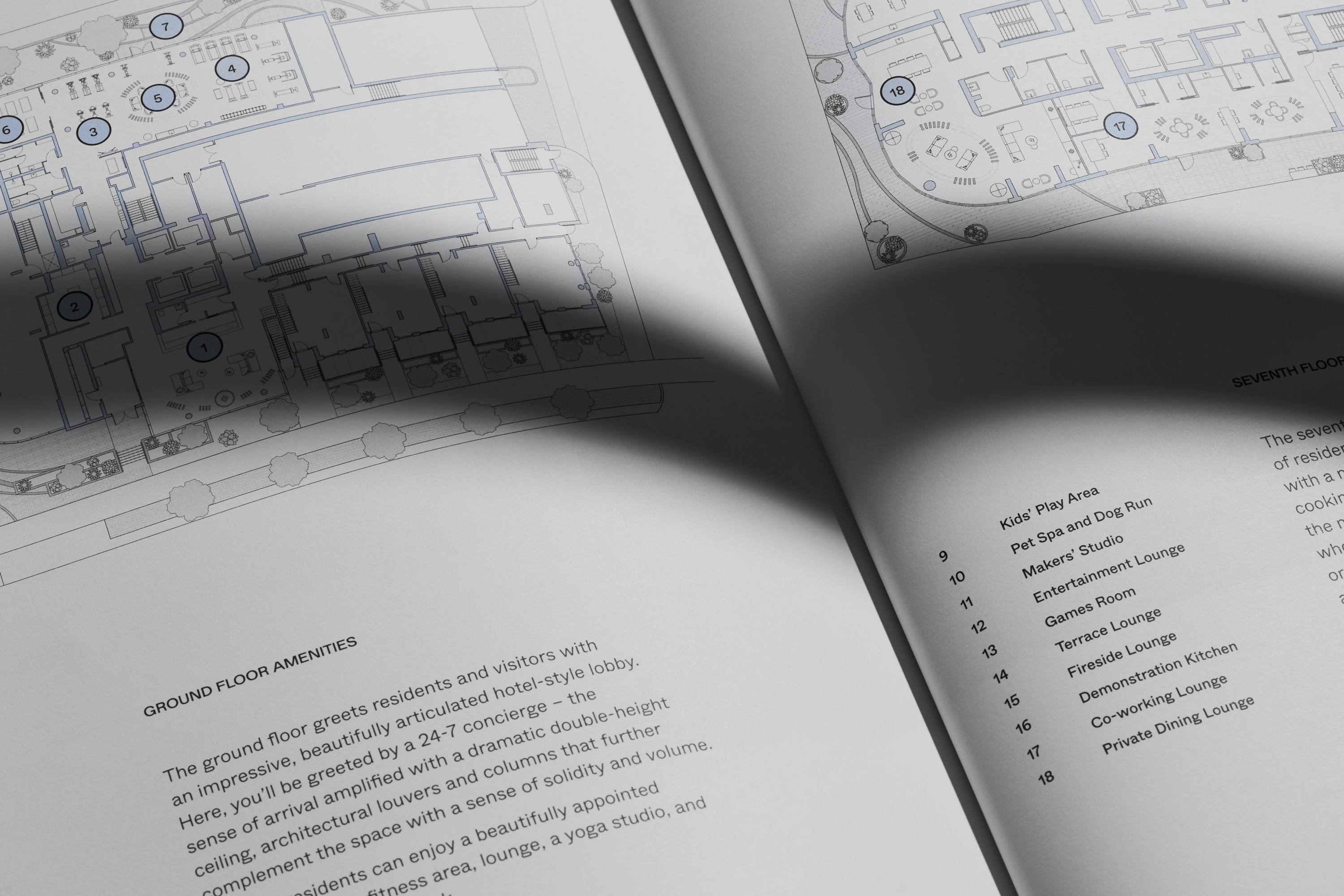
Positioned among the pages of the brochure are smaller, loop-stitched pamphlets that provide further information on different aspects of the project. Strategically placed to intentionally disrupt the chronology and allow for moments of pause and reflection, the pamphlets can be removed and kept as reference materials for future residents.
Positioned among the pages of the brochure are smaller, loop-stitched pamphlets that provide further information on different aspects of the project. Strategically placed to intentionally disrupt the chronology and allow for moments of pause and reflection, the pamphlets can be removed and kept as reference materials for future residents.
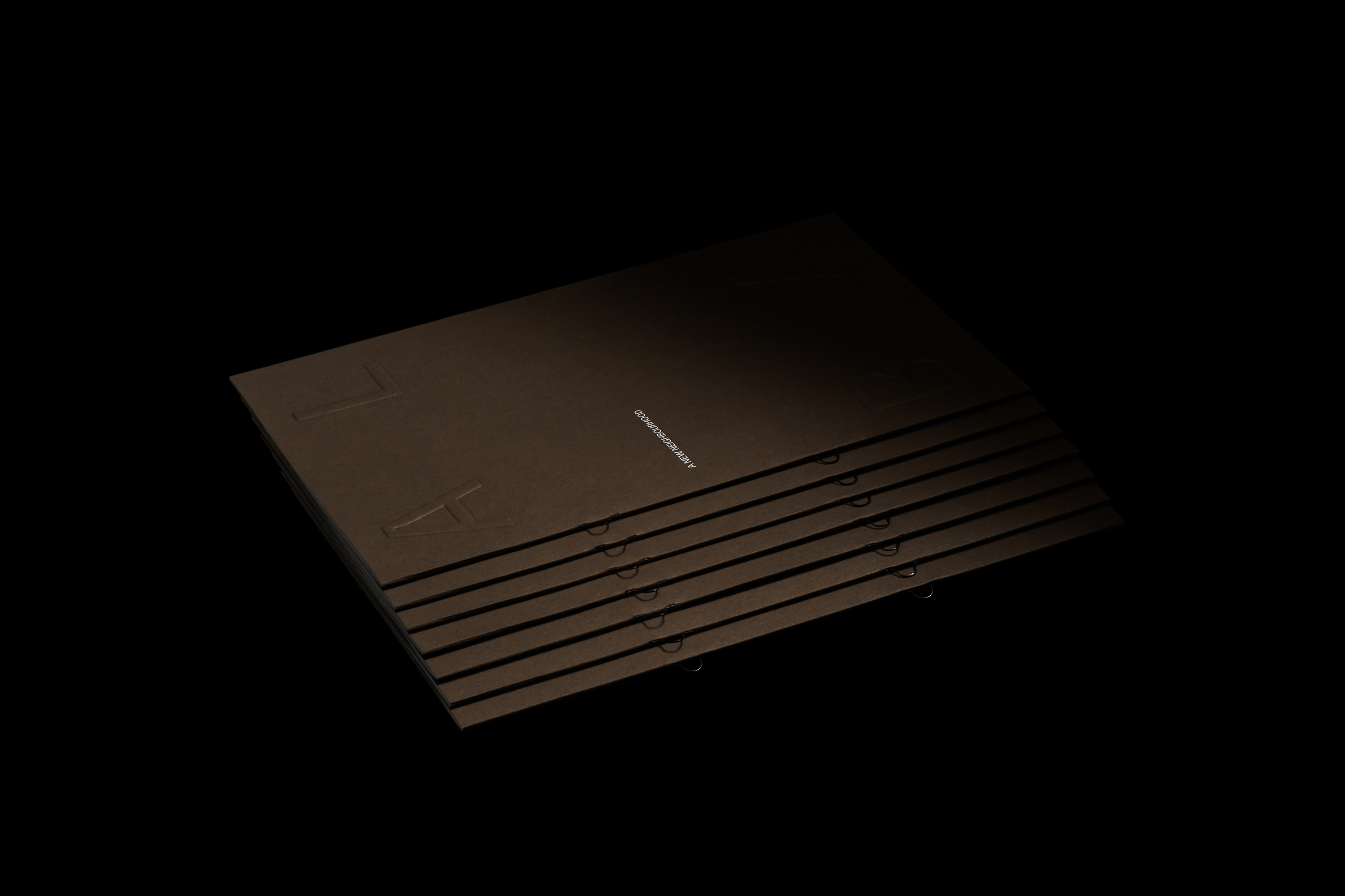


Nestled in a community with an abundance of green and public spaces, Alba’s views stretch beyond what the eye can see. From its top floors, one can experience the first moments of dawn reflected in the architecture of the Toronto skyline, and the final glimpses of dusk, abstracted in the surface of Lake Ontario. It was this point of difference that inspired Alba’s rhythmic time-based narrative. Times of day are communicated visually through nuances in light and shadow, and typographically by the introduction of time stamps.
Nestled in a community with an abundance of green and public spaces, Alba’s views stretch beyond what the eye can see. From its top floors, one can experience the first moments of dawn reflected in the architecture of the Toronto skyline, and the final glimpses of dusk, abstracted in the surface of Lake Ontario. It was this point of difference that inspired Alba’s rhythmic time-based narrative. Times of day are communicated visually through nuances in light and shadow, and typographically by the introduction of time stamps.
Nestled in a community with an abundance of green and public spaces, Alba’s views stretch beyond what the eye can see. From its top floors, one can experience the first moments of dawn reflected in the architecture of the Toronto skyline, and the final glimpses of dusk, abstracted in the surface of Lake Ontario. It was this point of difference that inspired Alba’s rhythmic time-based narrative. Times of day are communicated visually through nuances in light and shadow, and typographically by the introduction of time stamps.
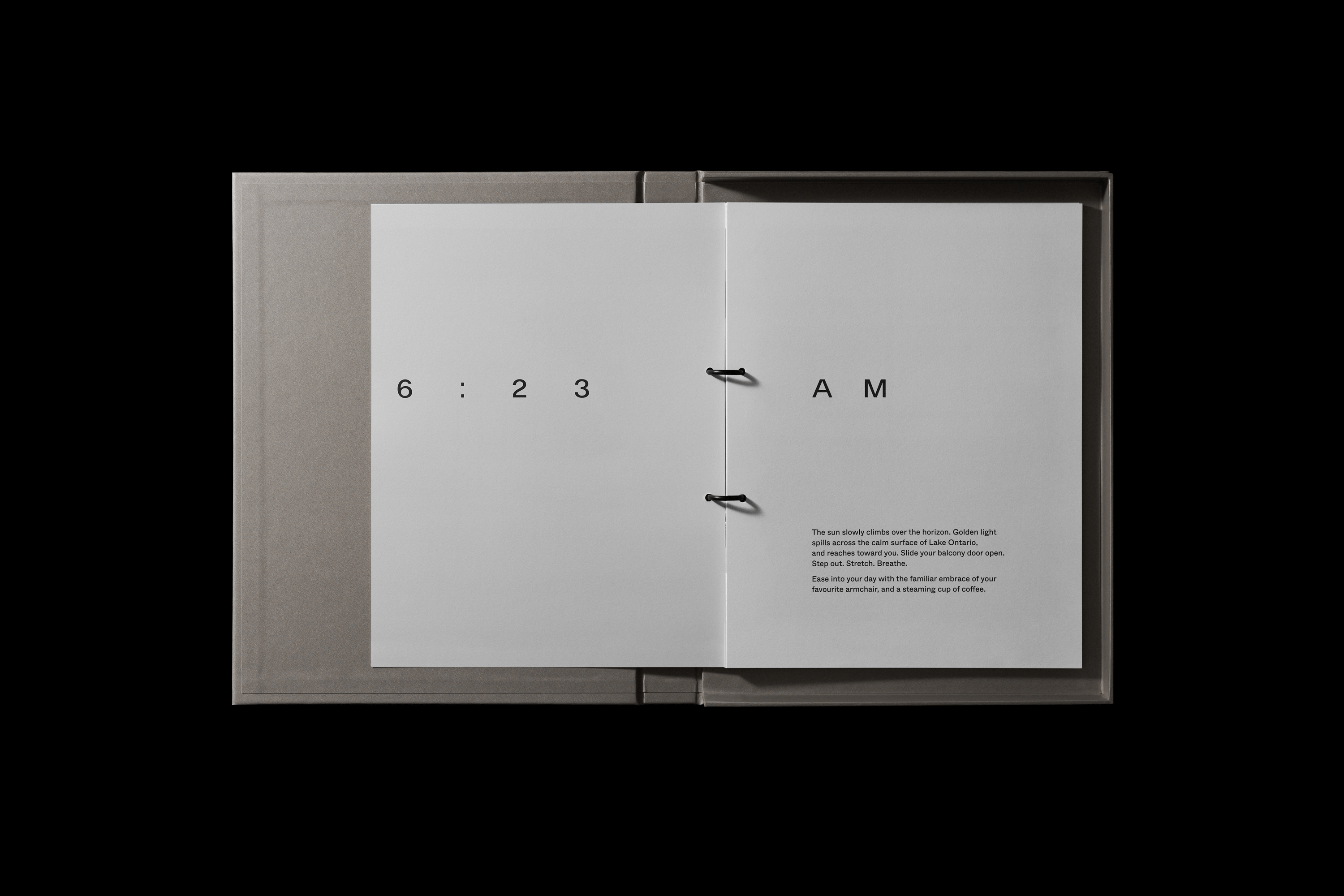
The digital experience was designed to echo the level of quality and accessibility of the printed materials. With the addition of captivating video content, users can navigate themselves through the chronological timeline. Like the print brochure, users’ narratives are intentionally disrupted, now by the addition of interactive modules. Custom maps allow users to explore their surroundings virtually, while dynamic image galleries provide additional information on key locations throughout the neighbourhood.
The digital experience was designed to echo the level of quality and accessibility of the printed materials. With the addition of captivating video content, users can navigate themselves through the chronological timeline. Like the print brochure, users’ narratives are intentionally disrupted, now by the addition of interactive modules. Custom maps allow users to explore their surroundings virtually, while dynamic image galleries provide additional information on key locations throughout the neighbourhood.
The digital experience was designed to echo the level of quality and accessibility of the printed materials. With the addition of captivating video content, users can navigate themselves through the chronological timeline. Like the print brochure, users’ narratives are intentionally disrupted, now by the addition of interactive modules. Custom maps allow users to explore their surroundings virtually, while dynamic image galleries provide additional information on key locations throughout the neighbourhood.
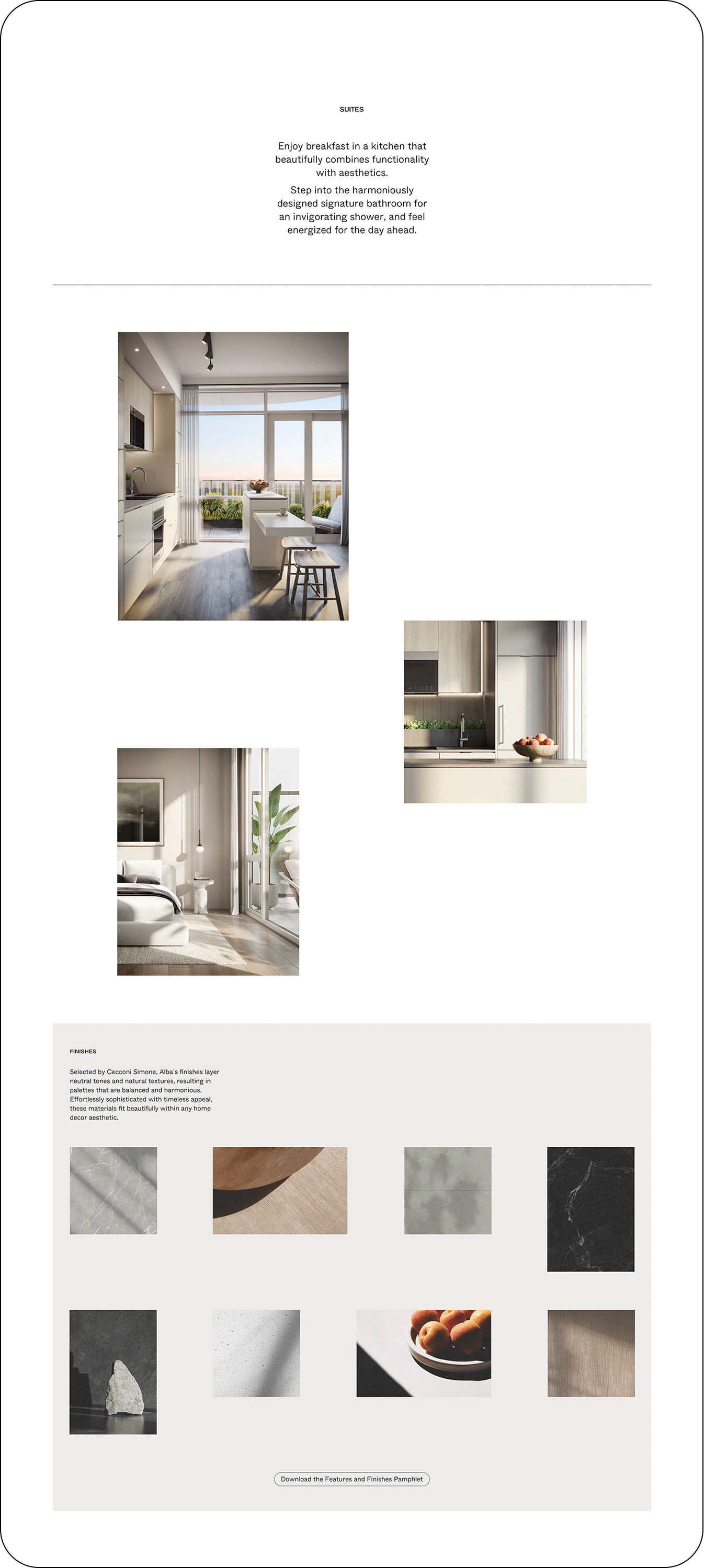
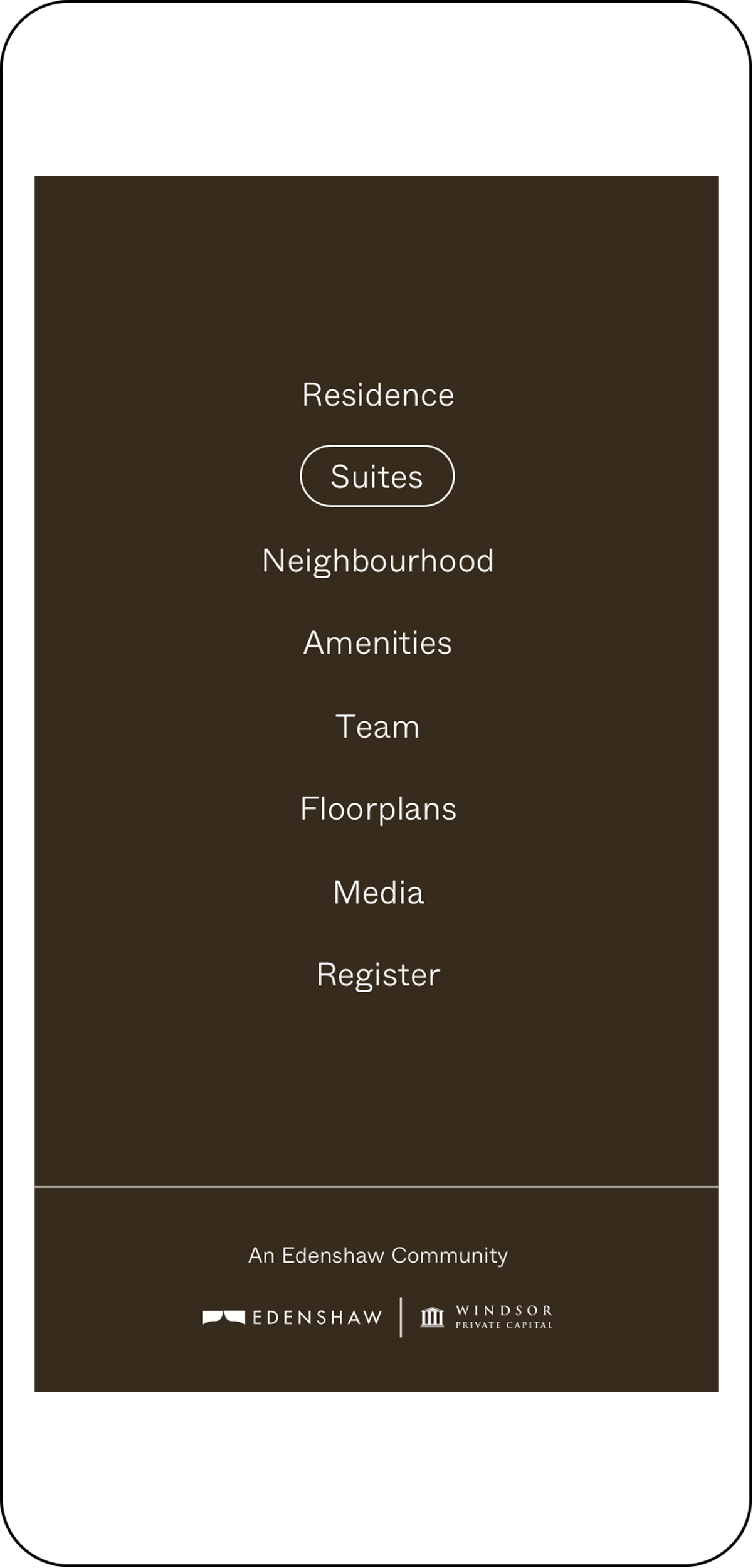


To celebrate the launch of this highly anticipated project, Vanderbrand produced a limited run of custom, oversized gift boxes, with a seamless gradient finish. The gradient honours the day-to-night narrative by graphically representing sunrise and sunset.
To celebrate the launch of this highly anticipated project, Vanderbrand produced a limited run of custom, oversized gift boxes, with a seamless gradient finish. The gradient honours the day-to-night narrative by graphically representing sunrise and sunset.
To celebrate the launch of this highly anticipated project, Vanderbrand produced a limited run of custom, oversized gift boxes, with a seamless gradient finish. The gradient honours the day-to-night narrative by graphically representing sunrise and sunset.
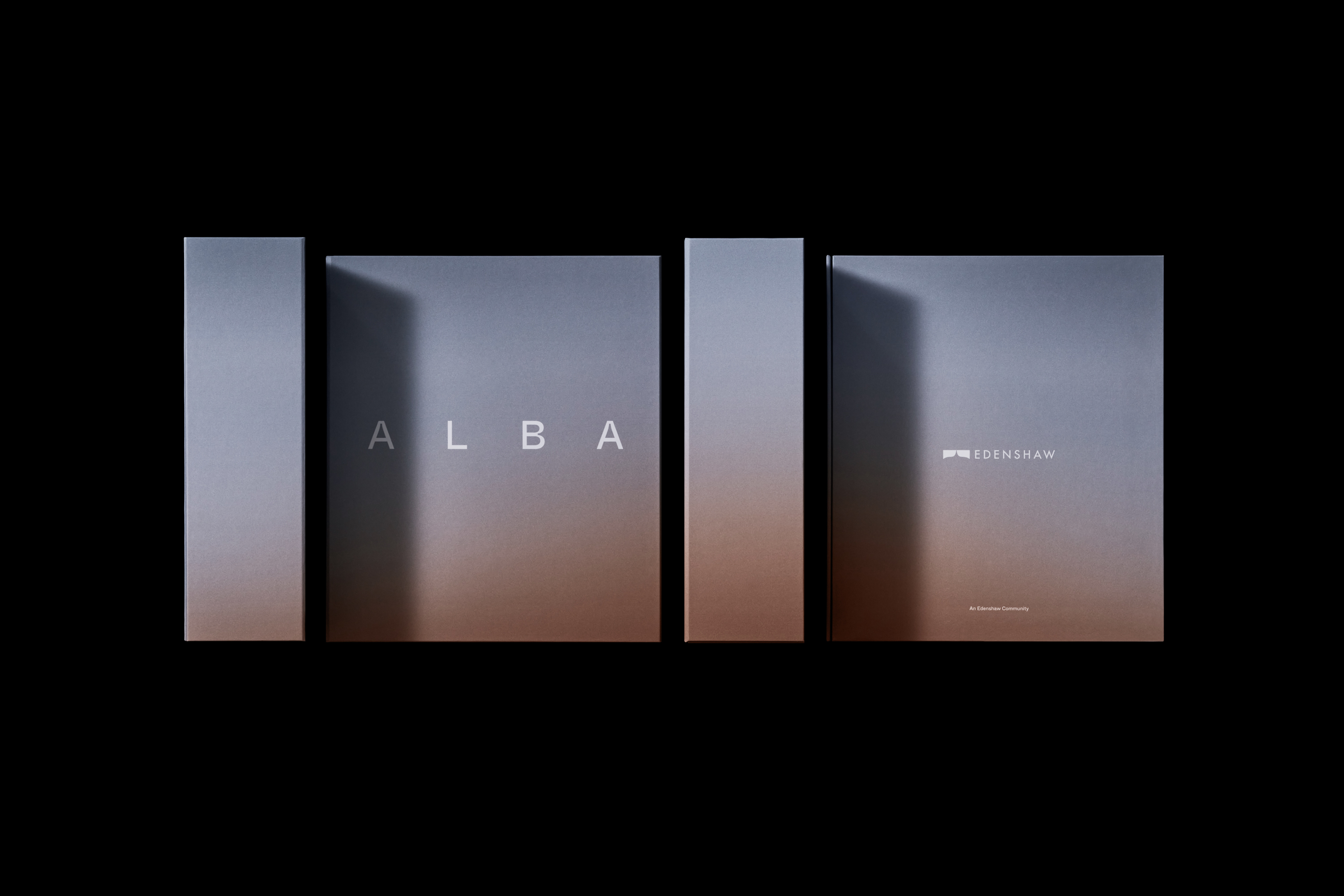

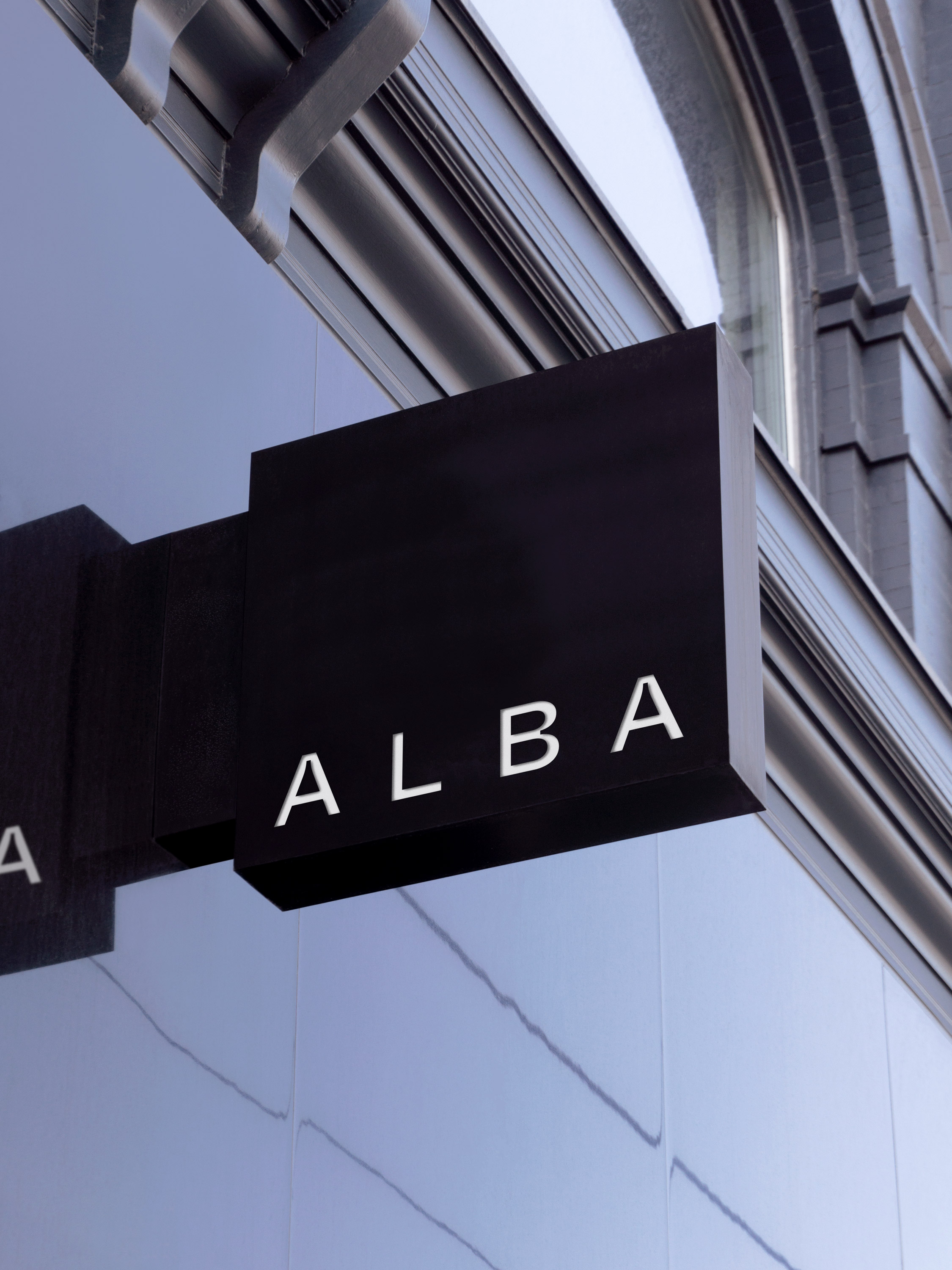
As with the entire brand program, the sales gallery was approached with a conscious level of purpose and consideration. In addition to a striking black medallion sign at the entrance, a white dimensional logo is mounted on the white wall behind reception, a parallel to the embossing techniques featured throughout the print collateral.
As with the entire brand program, the sales gallery was approached with a conscious level of purpose and consideration. In addition to a striking black medallion sign at the entrance, a white dimensional logo is mounted on the white wall behind reception, a parallel to the embossing techniques featured throughout the print collateral.
As with the entire brand program, the sales gallery was approached with a conscious level of purpose and consideration. In addition to a striking black medallion sign at the entrance, a white dimensional logo is mounted on the white wall behind reception, a parallel to the embossing techniques featured throughout the print collateral.
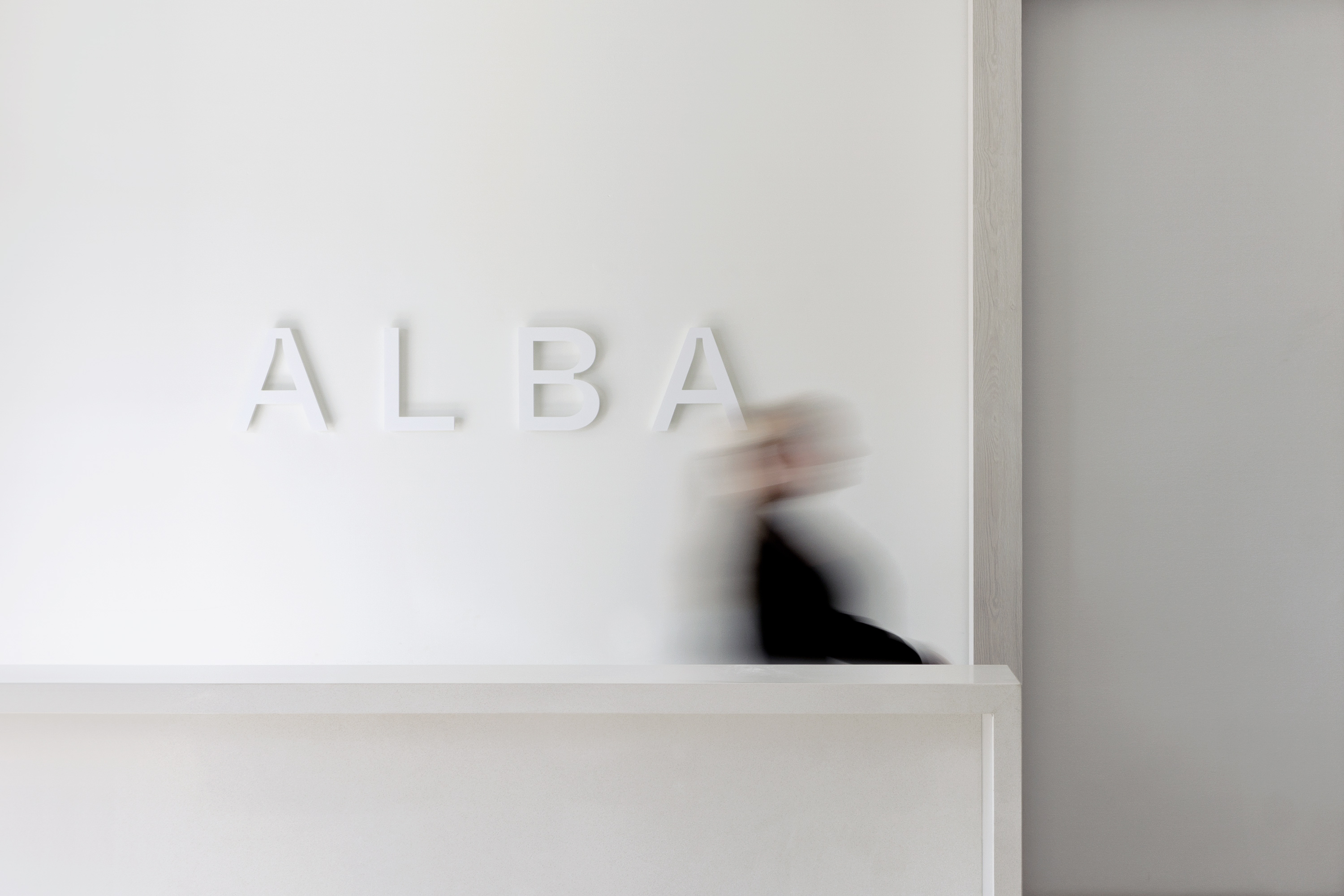

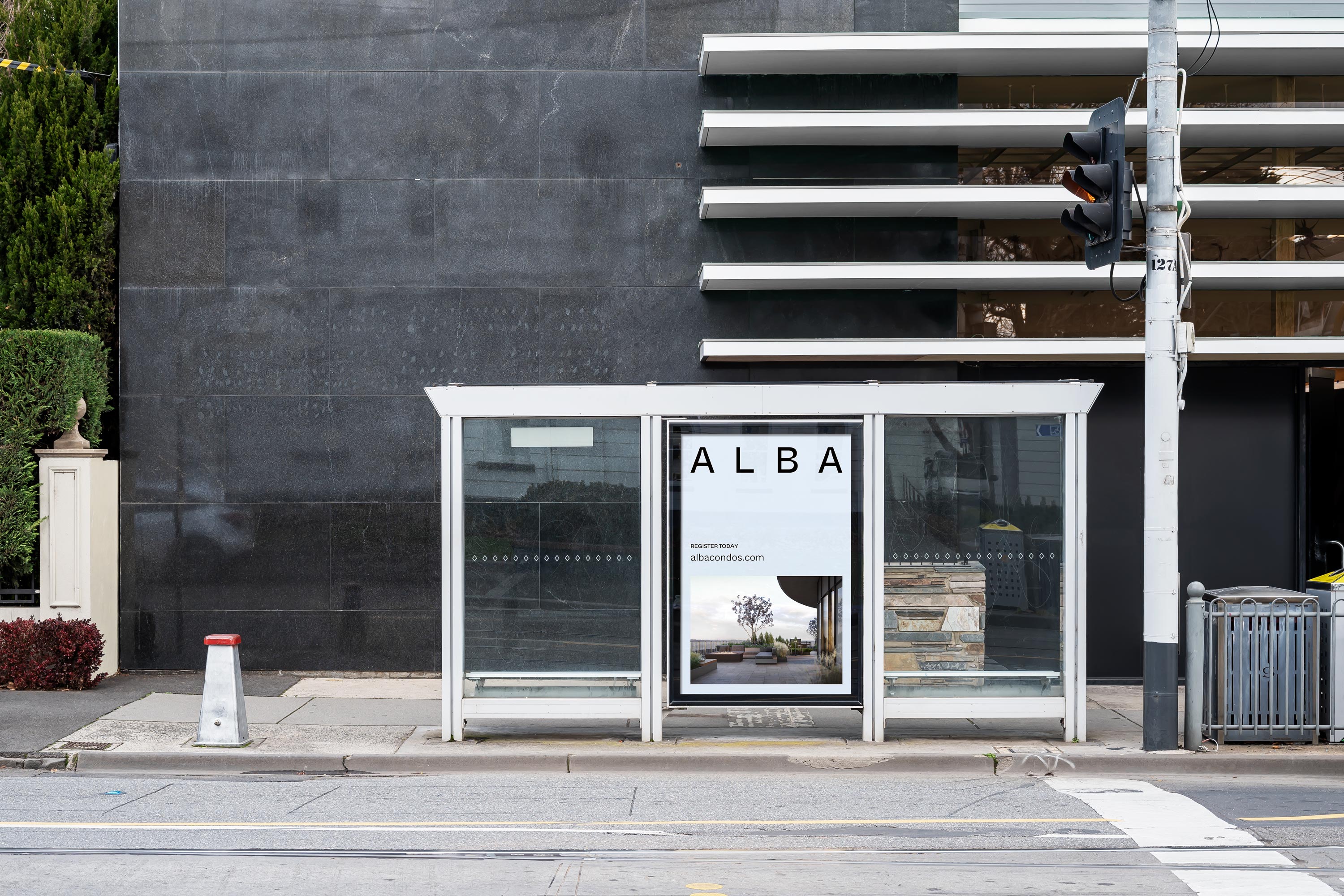

Awards
2022 Advertising and Design Club of Canada
Silver Award
Brochure
2022 Advertising and Design Club of Canada
Bronze Award
Brand Identity
2022 Communication Arts Design Competition
Award of Excellence
Brochure
2022 Communication Arts Design Competition
Shortlist
Integrated Branding Program
2022 Applied Arts Design Awards
Award
Website
2022 Applied Arts Design Awards
Award
Editorial Design
2021 Awwwards
Site of the Day
Website
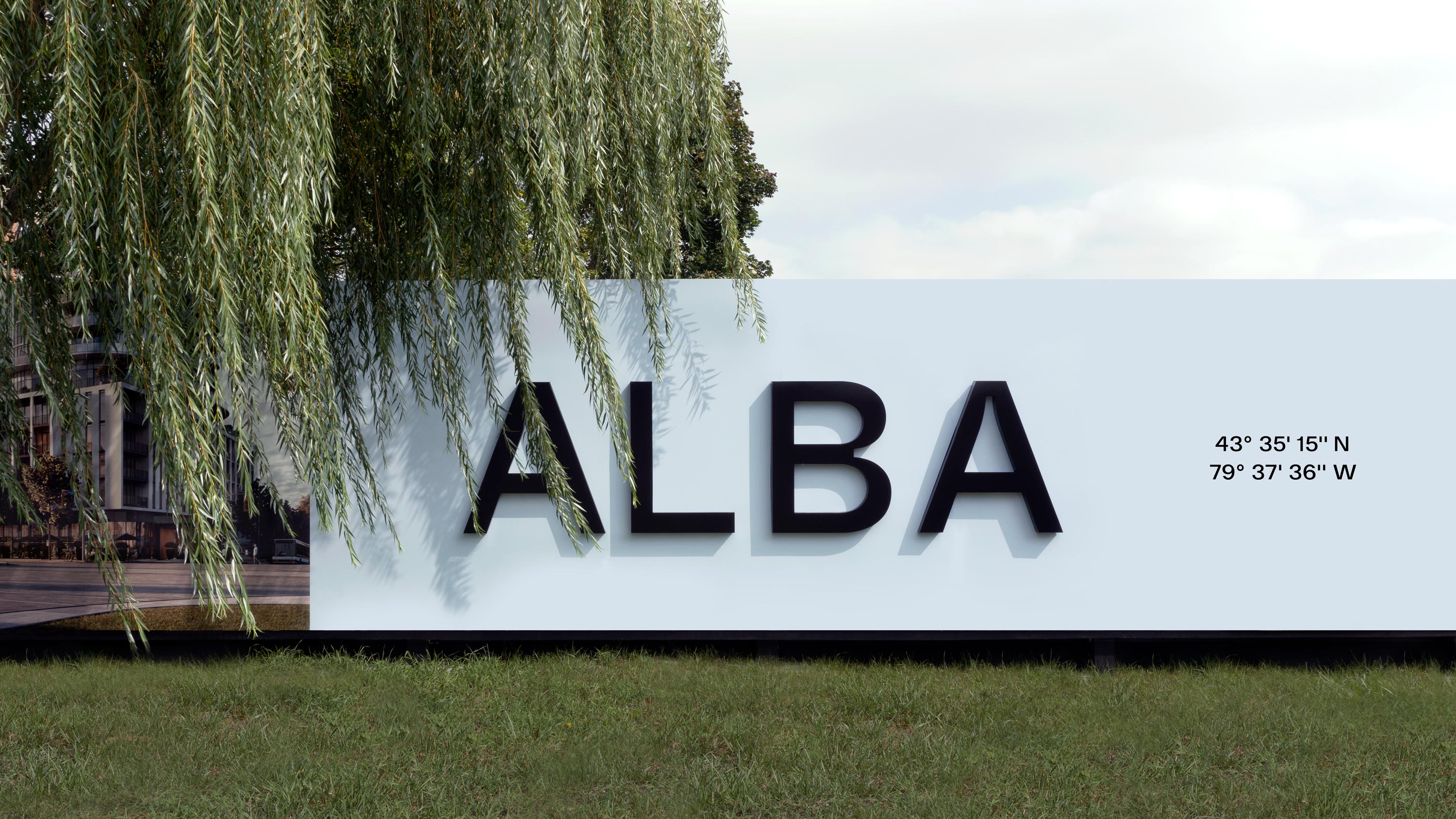
More Work
Boutique residences where everything comes together
Boutique residences where everything comes together
Boutique residences where everything comes together
Unifying Toronto’s urbanity with the tranquility of its ravines
Unifying Toronto’s urbanity with the tranquility of its ravines
Unifying Toronto’s urbanity with the tranquility of its ravines
A new district, a growing city, a brilliant future
A new district, a growing city, a brilliant future
A new district, a growing city, a brilliant future
